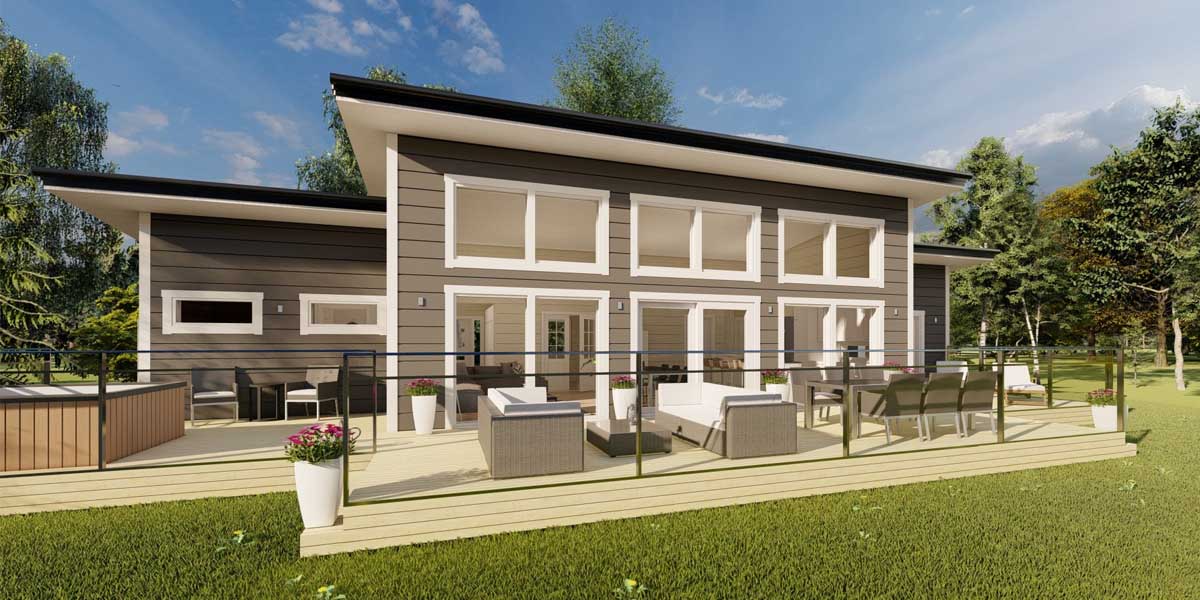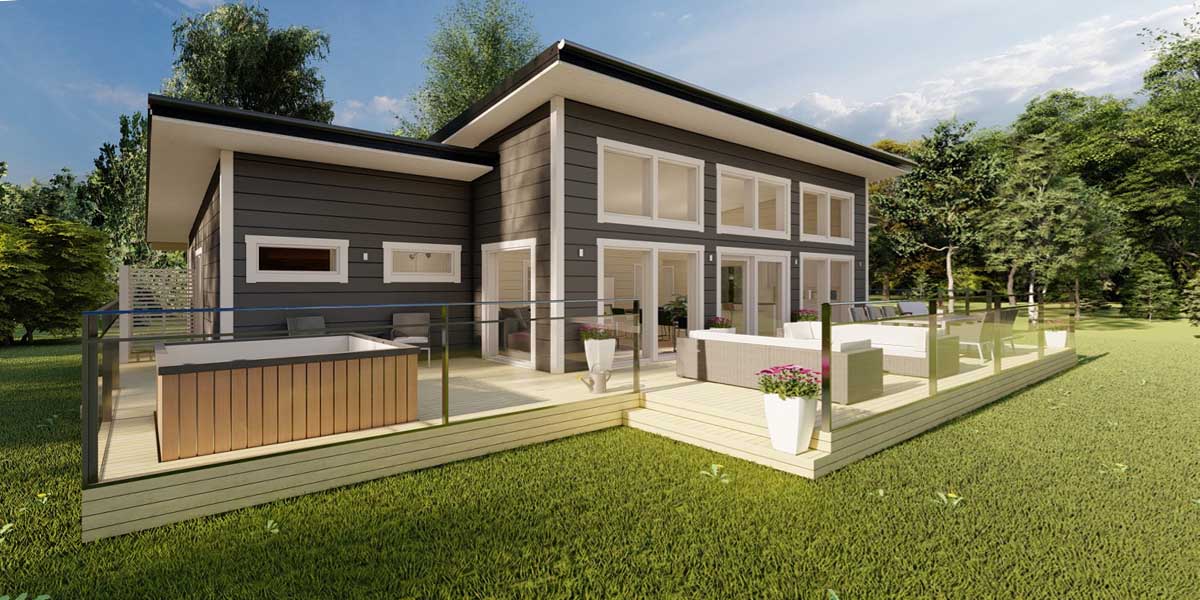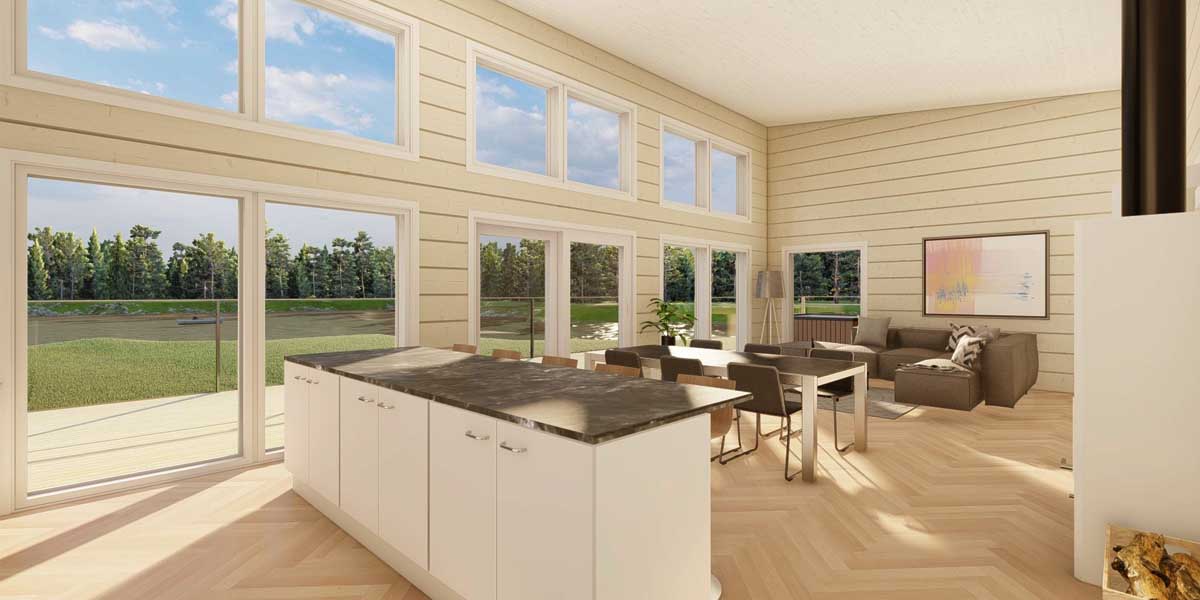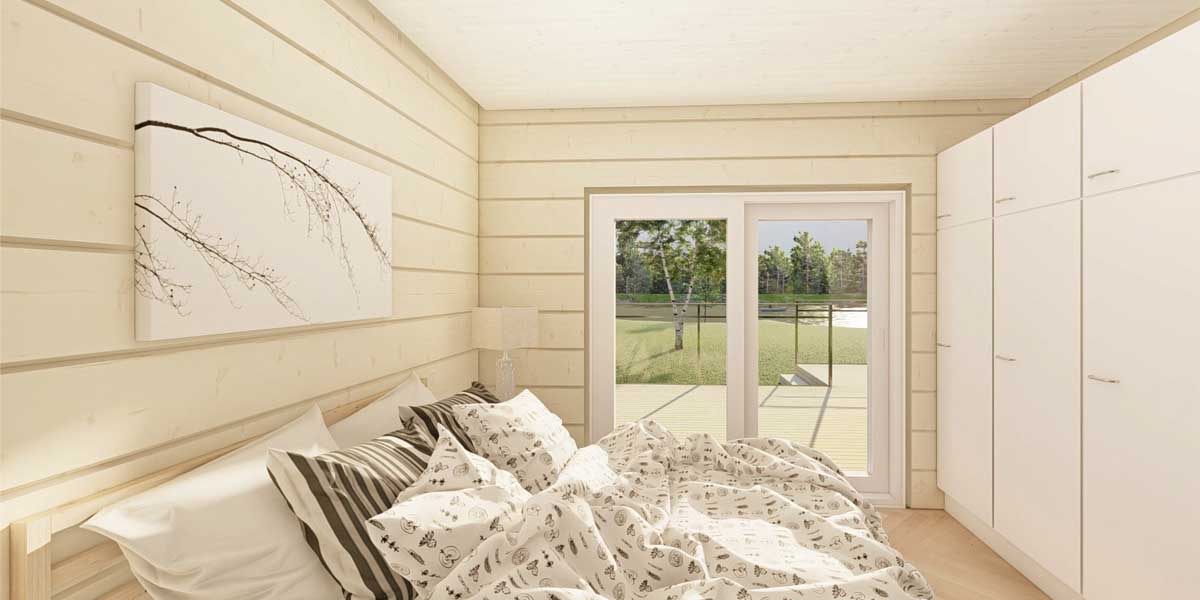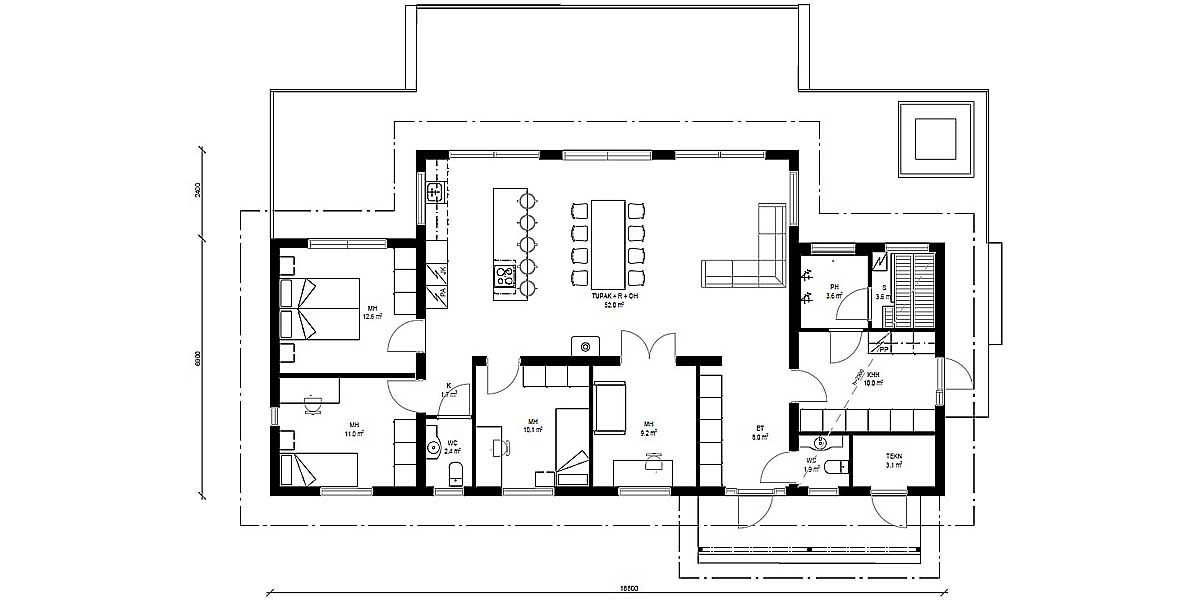Finnish house project Karhusaari - 149,0 m2
House area
Total area
149,0 m2
About the house
The spacious Finnish timber frame house Karhusaari has a functional layout. A feature of the project is a spacious bright two-level living room with two rows of large windows. Also, the project provides for four separate rooms that can be used as bedrooms or rooms for any other purpose.

