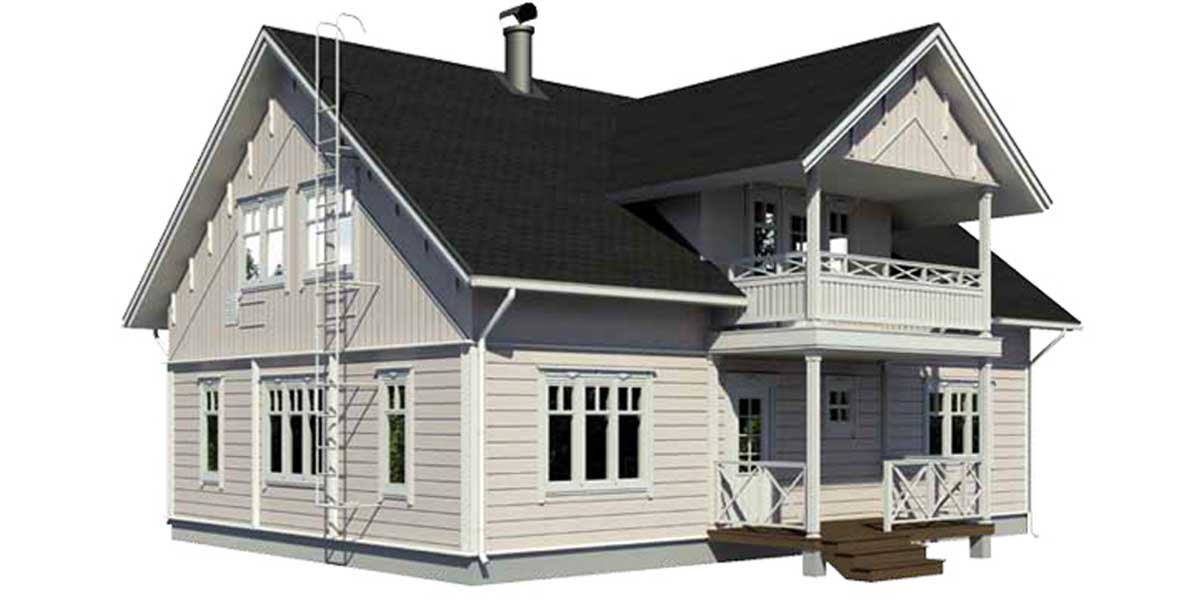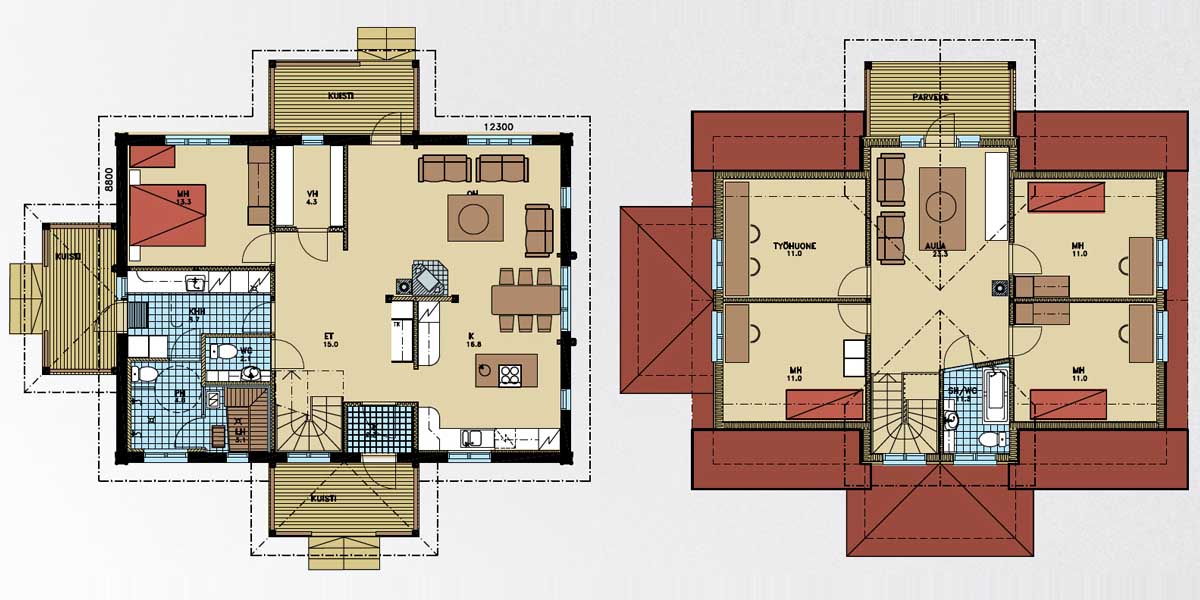Finnish house project Kirvu - 197,0 m2
House area
Total area
197,0 m2
About the house
Kirvu is a Finnish log house for a large family. Spacious open plan living area on the ground floor, separated only by an atmospheric fireplace in the center. During the Kirvu design process, special attention was paid to the functionality of the utility rooms and bathroom. The sauna room has a separate exit to the side porch. On the second floor there are four bedrooms and a hall with a balcony.


