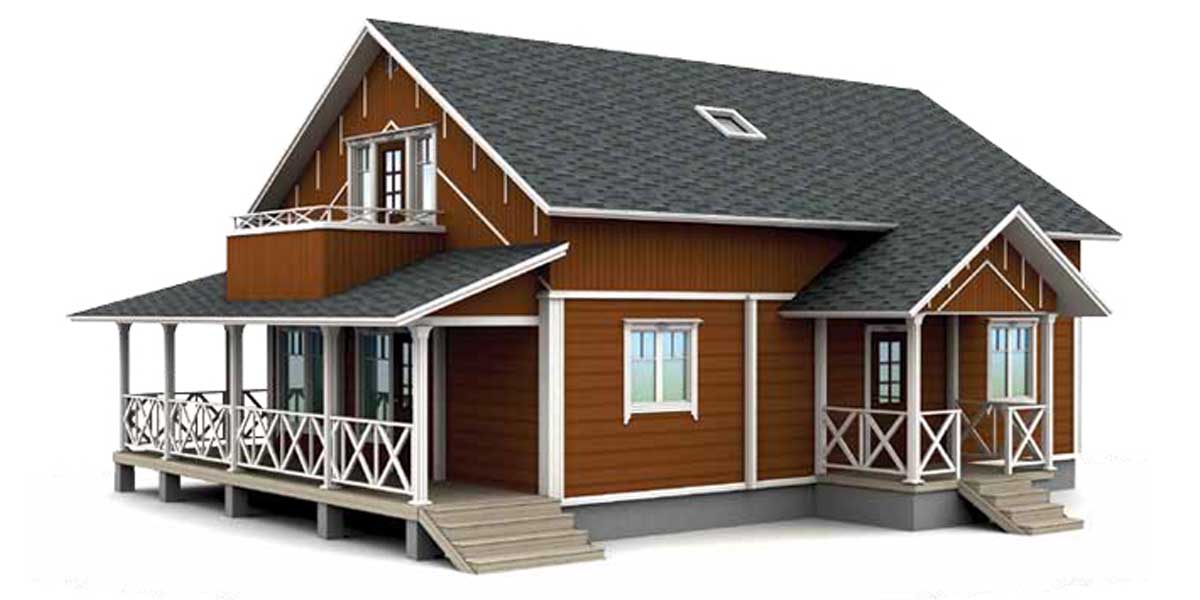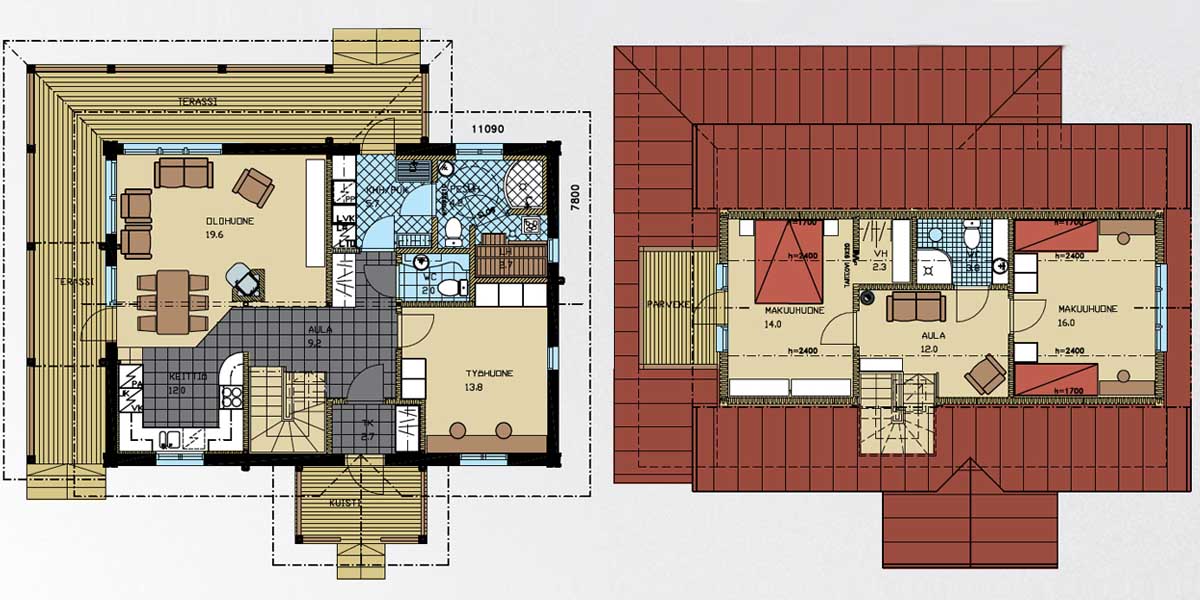Finnish house project Luhtikunnas - 147,0 m2
House area
Total area
147,0 m2
About the house
In the Finnish wooden house Luhtikunnas there is enough space for a comfortable family pastime. The spacious living room on the first floor was planned in an open style and combined with the kitchen. Also, on the first floor there is a large block of wet rooms with a sauna. On the second floor there are two bedrooms with their own dressing rooms and access to the balcony. A covered practical terrace covers two sides of the house and gives a special character to the exterior of the house.


