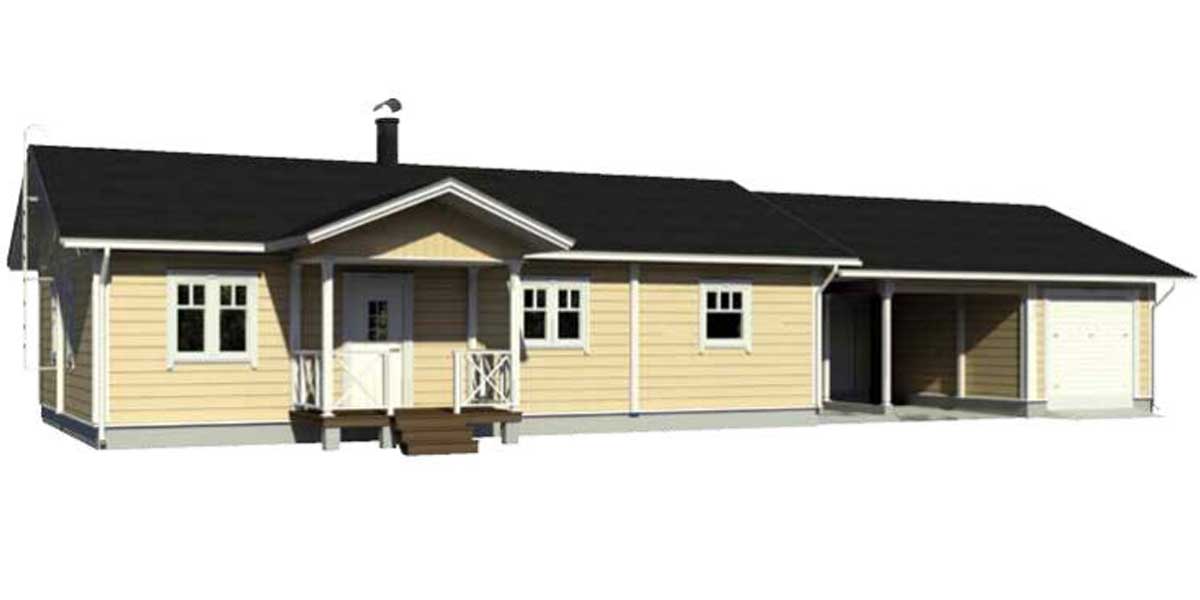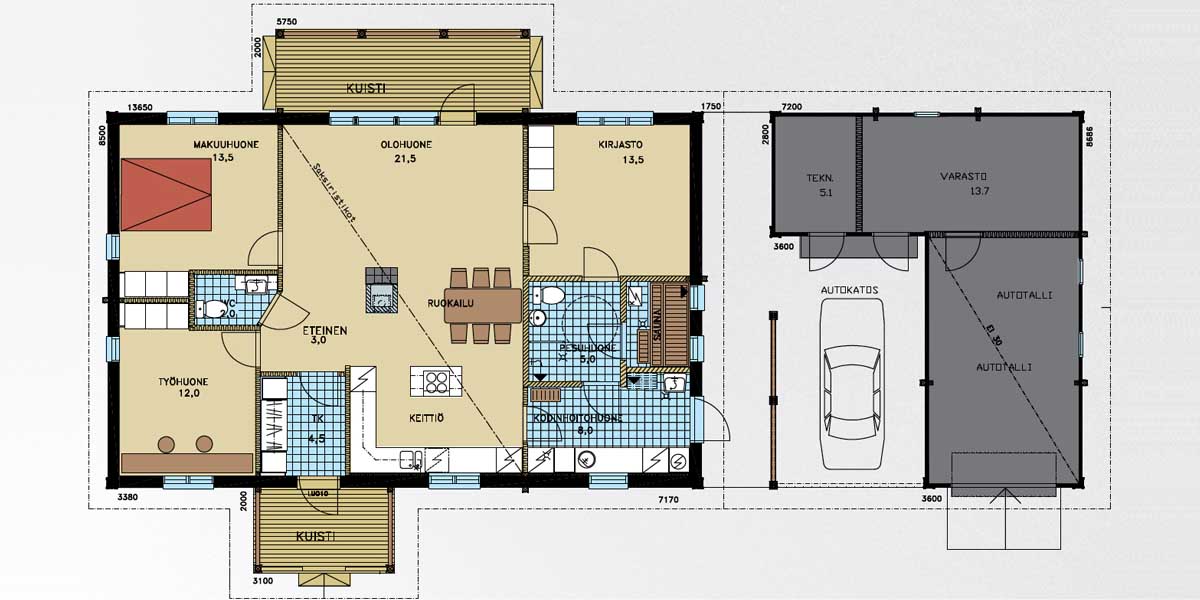Finnish house project Kurenpolvi - 122,0 м2
House area
Total area
122,0 м2
About the house
The simple and casual layout of the Finnish home Kurenpolvi is a good choice for a practical family. It is dominated by a large open space of a cozy kitchen and a bright spacious living room with a wood burning stove in the center. At one end of the house near the shower and sauna is the master bedroom. The other two bedrooms are located at the opposite end of the house. Garage, shed and spacious storage room adjoins the house.


