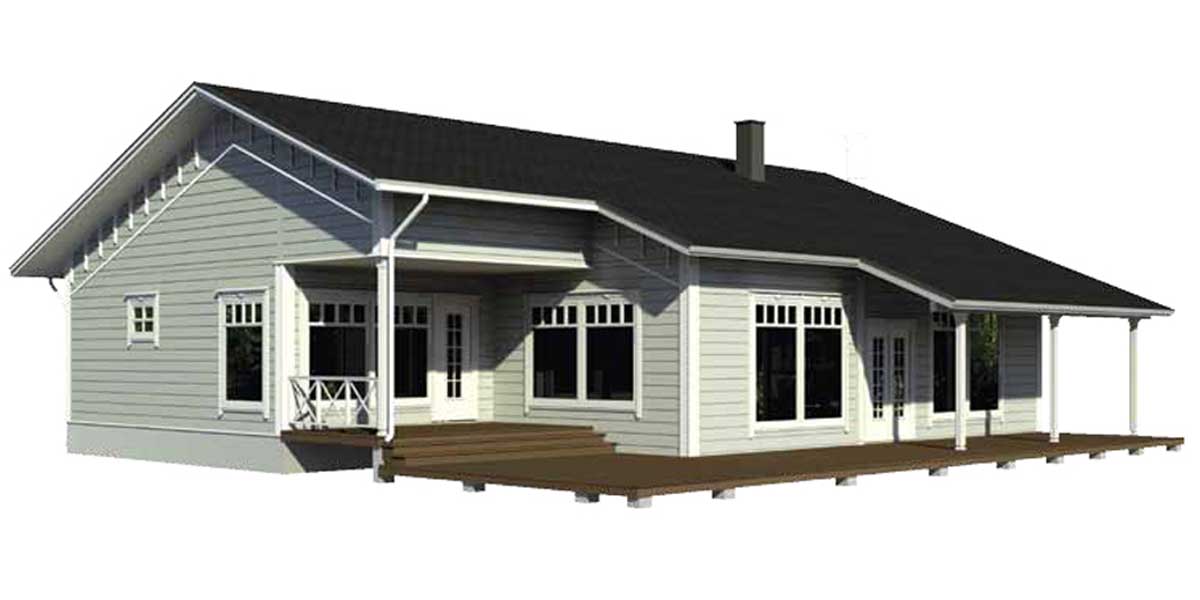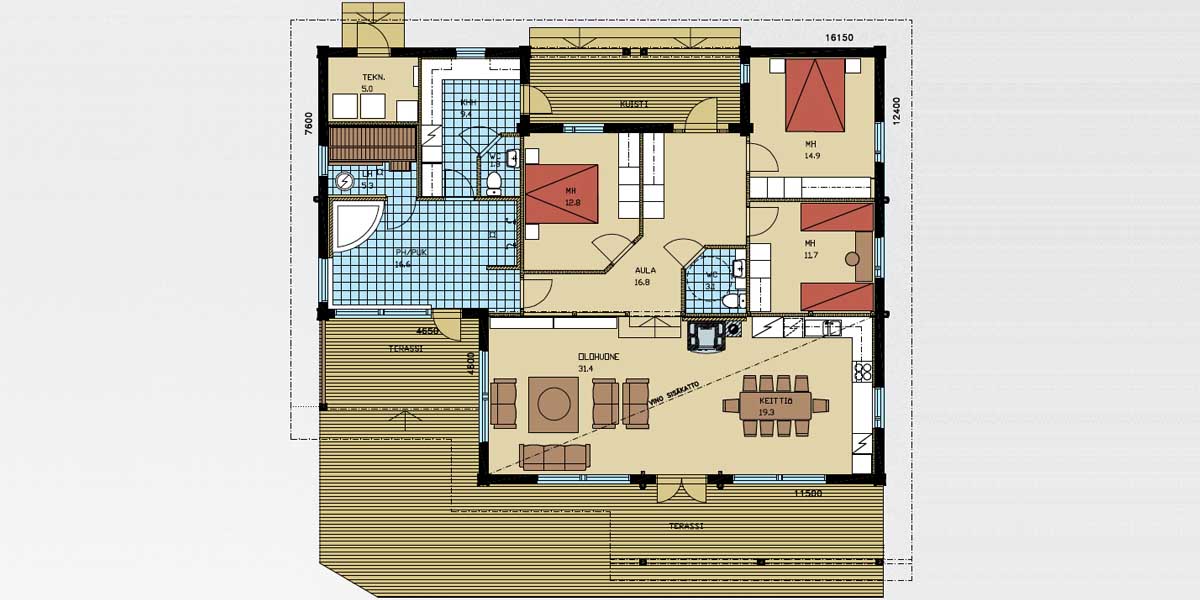Finnish house project Kuokkala - 172,0 m2
House area
Total area
172,0 m2
About the house
The three-bedroom Finnish Kuokkala timber house project is well-planned and designed for a flat site. Natural light enters the house from several directions, and the second light from the kitchen-living room emphasizes the space and volume of the house. The entrance terrace is protected from rain by a projecting roof. The covered terrace easily accommodates garden furniture and barbecues for atmospheric summer nights outdoors. Sauna and shower room are located in a separate block.


