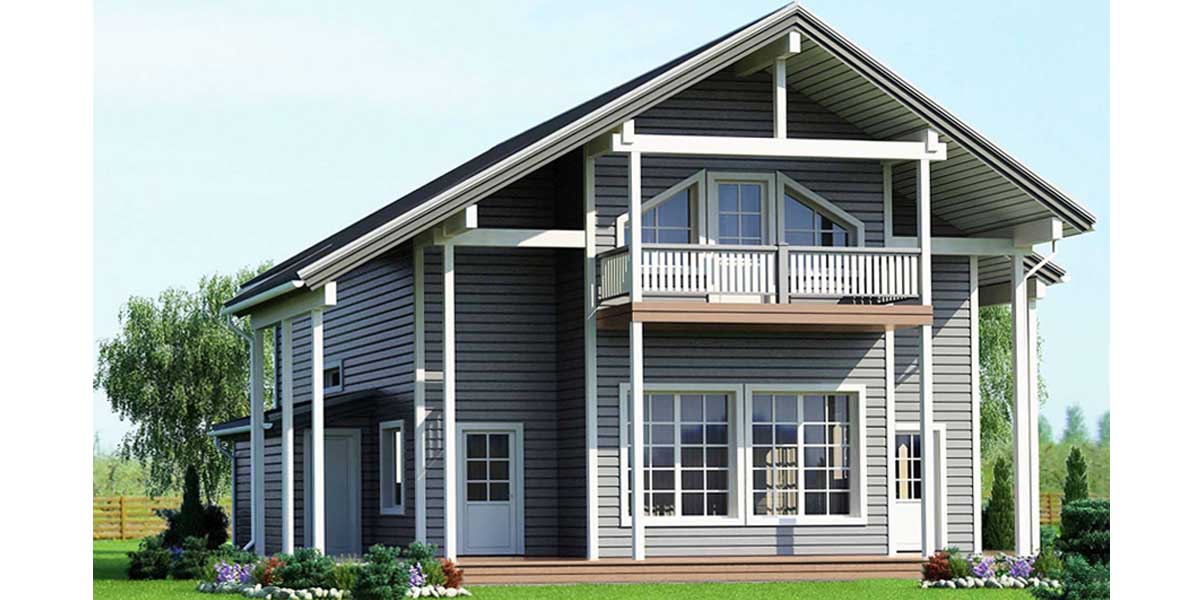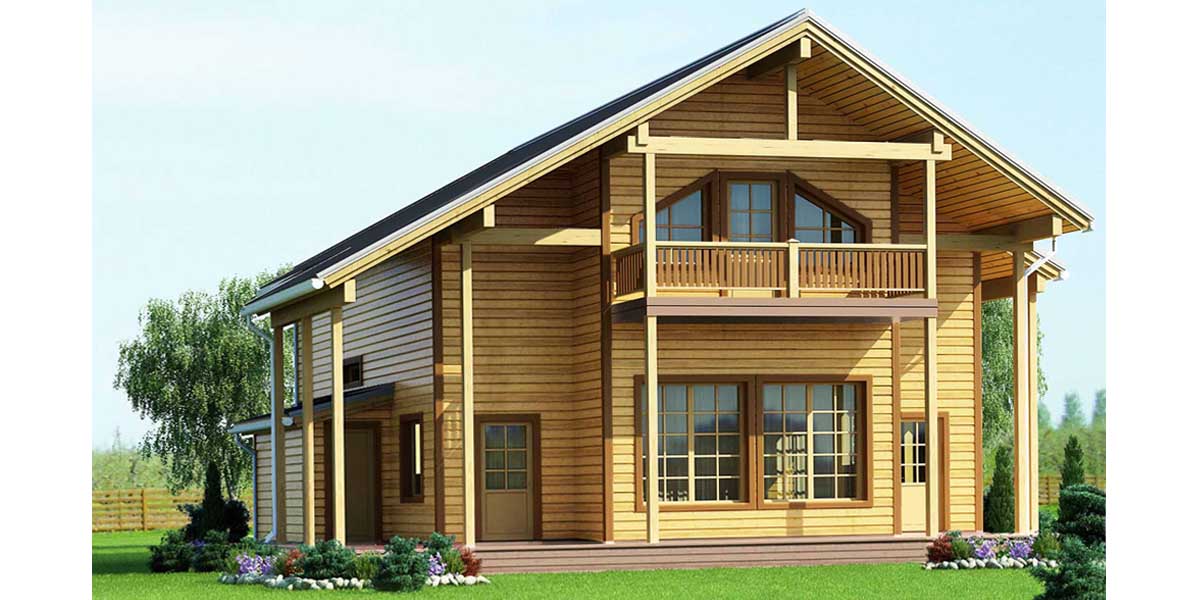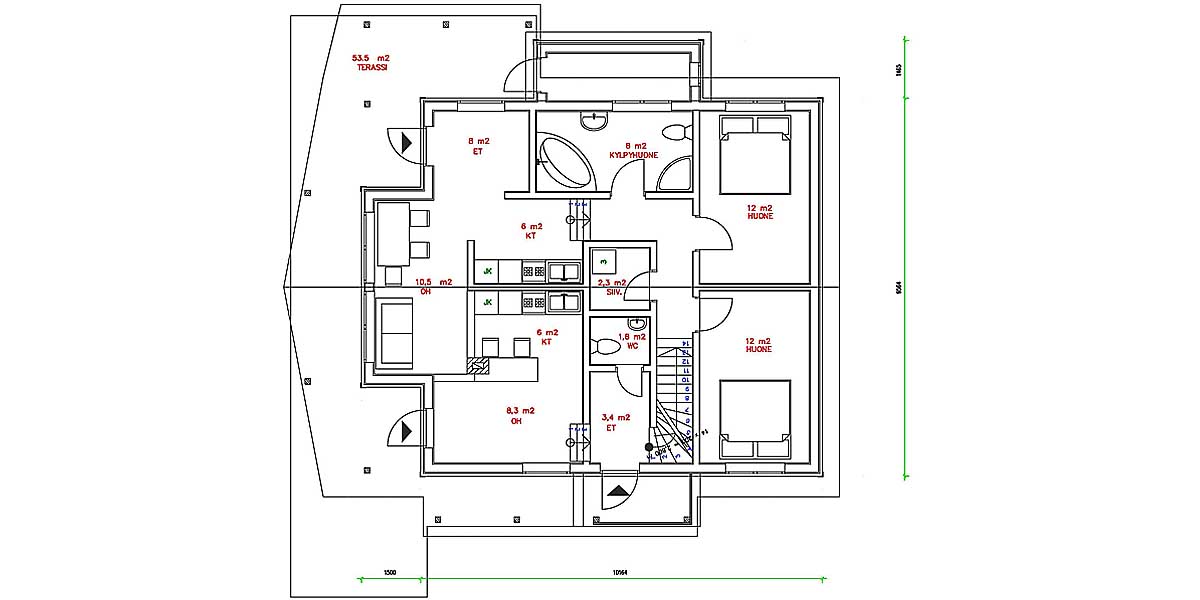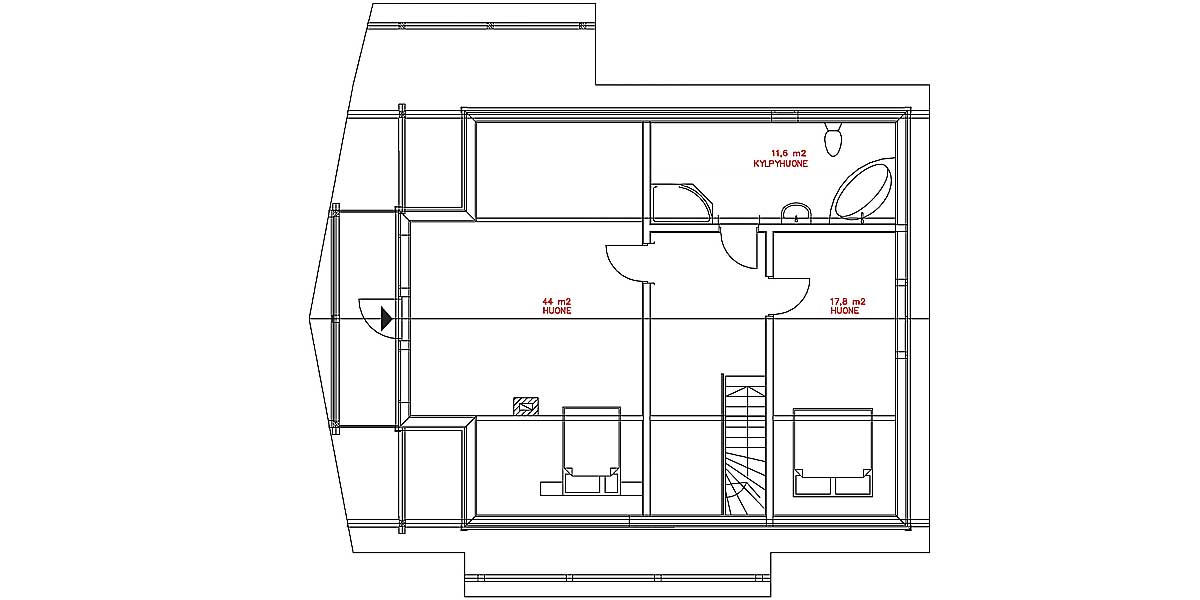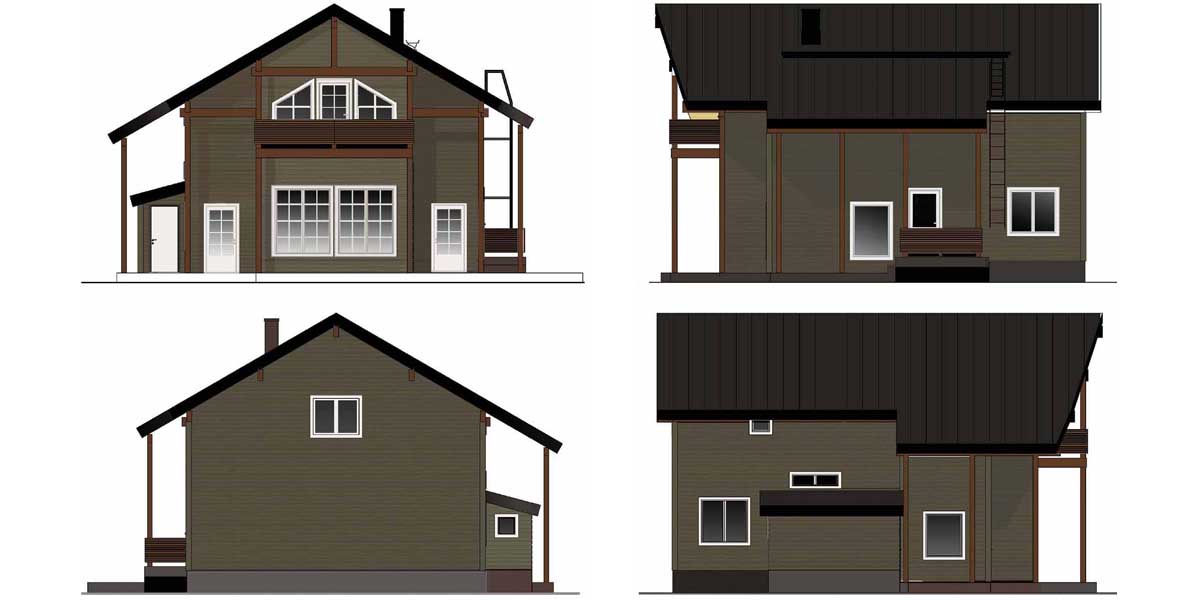Finnish house project Yaroslav - 188,0 m2
House area
Total area
188,0 m2
Terrace area
58,0 m2
Balcony area
7,6 m2
About the house
The Finnish frame house Yaroslav was designed by an Italian architect primarily for a large family. A feature of the project is the conditional division of the house into two parts in the case of several generations of the family. The frame house has two kitchens, a living room with a bay window, two large bathrooms and four bedrooms.

